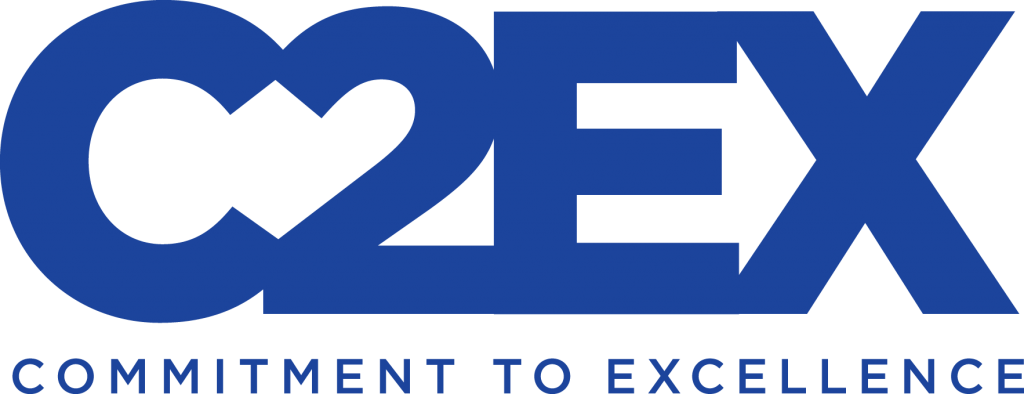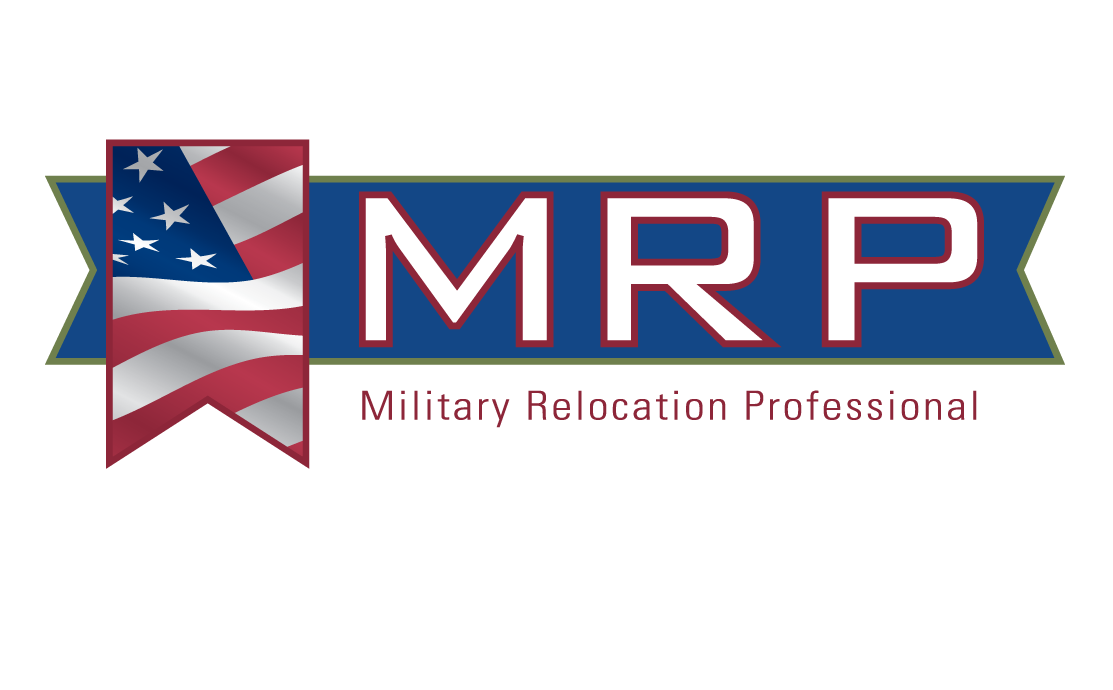


Listing Courtesy of: GEPAR / Home Pros Real Estate Group
4007 Tyler Avenue El Paso, TX 79930
Pending (111 Days)
$639,550
Description
MLS #:
914515
914515
Taxes
$411(2024)
$411(2024)
Lot Size
6,000 SQFT
6,000 SQFT
Type
Multifamily
Multifamily
Year Built
2025
2025
Style
See Remarks, 2 Story
See Remarks, 2 Story
School District
El Paso
El Paso
County
El Paso County
El Paso County
Community
Morningside Heights
Morningside Heights
Listed By
Ronald Nunez-Rupert, Home Pros Real Estate Group
Source
GEPAR
Last checked Apr 26 2025 at 12:24 PM GMT+0000
GEPAR
Last checked Apr 26 2025 at 12:24 PM GMT+0000
Bathroom Details
Interior Features
- Ceiling Fan(s)
- Lr Dr Combo
- Walk-In Closet(s)
Subdivision
- Morningside Heights
Lot Information
- Standard Lot
Property Features
- Fireplace: No
Heating and Cooling
- Central
- Forced Air
- Refrigerated
- Ceiling Fan(s)
- Central Air
Flooring
- Tile
- Carpet
Exterior Features
- See Remarks
- Roof: Shingle
- Roof: Pitched
Utility Information
- Sewer: City
School Information
- Elementary School: H R Moye
- Middle School: Carrolwel
- High School: Irvin
Stories
- 2
Location
Disclaimer: Copyright 2025 Greater El Paso Association of Realtors. All rights reserved. This information is deemed reliable, but not guaranteed. The information being provided is for consumers’ personal, non-commercial use and may not be used for any purpose other than to identify prospective properties consumers may be interested in purchasing. Data last updated 4/26/25 05:24







This quadplex offers 4 units each individually operated and separate entrances. Each unit offers 2 bedrooms and 2 full baths, in an open concept layout. Unit A is 1,116 sq ft, while unites B, C & D are 1,024 sq ft. Each unit also offers 2 designated parking spots.
Our homes are thoughtfully designed with advanced energy-efficient technologies, blending beauty, sustainability, and functionality to fit your lifestyle seamlessly. Take advantage of owning a brand new quadplex today.