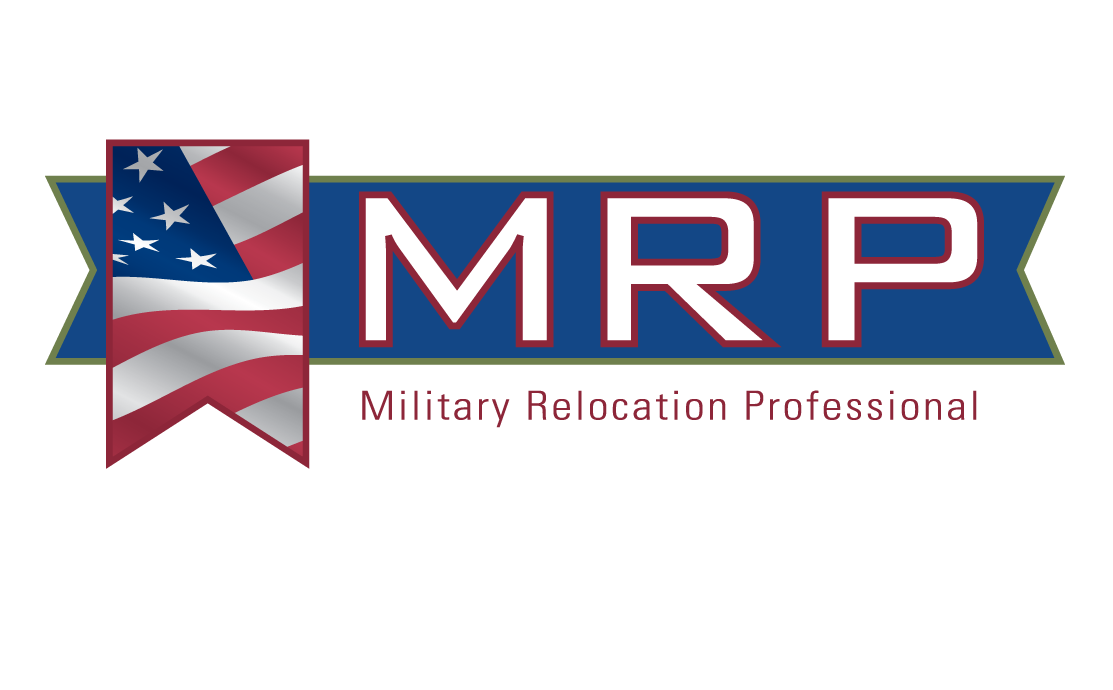


Listing Courtesy of: GEPAR / Coldwell Banker Heritage Real Estate / Adriana Zehner / Nathaniel Zehner
1260 Franklin Perch Place El Paso, TX 79912
Active (164 Days)
$599,900
Description
MLS #:
912351
912351
Taxes
$14,989(2024)
$14,989(2024)
Lot Size
10,241 SQFT
10,241 SQFT
Type
Single-Family Home
Single-Family Home
Year Built
2011
2011
Style
2 Story
2 Story
School District
El Paso
El Paso
County
El Paso County
El Paso County
Community
Franklin Hills
Franklin Hills
Listed By
Adriana Zehner, Coldwell Banker Heritage Real Estate
Nathaniel Zehner, Coldwell Banker Heritage Real Estate
Nathaniel Zehner, Coldwell Banker Heritage Real Estate
Source
GEPAR
Last checked Apr 26 2025 at 12:24 PM GMT+0000
GEPAR
Last checked Apr 26 2025 at 12:24 PM GMT+0000
Bathroom Details
Interior Features
- 2+ Living Areas
- Built-Ins
- Cathedral Ceilings
- Ceiling Fan(s)
- Frplc W/Glass Doors
- In-Law Quarters
- Master Up
- Mb Shower/Tub
Subdivision
- Franklin Hills
Lot Information
- Subdivided
Property Features
- Fireplace: Yes
Heating and Cooling
- Central
- Refrigerated
Flooring
- Tile
- Wood
- See Remarks
Exterior Features
- Wall Privacy
- Balcony
- Roof: Tile
Utility Information
- Sewer: City
School Information
- Elementary School: Lundy
- Middle School: Hornedo
- High School: Franklin
Garage
- Double Attched
Stories
- 2 Story
Location
Listing Price History
Date
Event
Price
% Change
$ (+/-)
Apr 08, 2025
Price Changed
$599,900
-3%
-20,100
Nov 15, 2024
Original Price
$620,000
-
-
Disclaimer: Copyright 2025 Greater El Paso Association of Realtors. All rights reserved. This information is deemed reliable, but not guaranteed. The information being provided is for consumers’ personal, non-commercial use and may not be used for any purpose other than to identify prospective properties consumers may be interested in purchasing. Data last updated 4/26/25 05:24







Boasting over 3545 sq ft; featuring 5 bedrooms, 3 1/2 bathrooms, and multiple living areas. From the moment you enter through the grand foyer, you're greeted by soaring ceilings and floor-to-ceiling windows that flood the space with natural light.
The gourmet kitchen is a chef's dream, complete with custom cabinetry and a butler's pantry. Perfect for entertaining, the open-concept floor plan flows seamlessly into the formal dining room.
The master suite is a sanctuary, offering a private retreat with its own sitting area, a private balcony, and an opulent en-suite bathroom featuring a soaking tub with mountain views, a spa-like shower, dual vanities, and an impressive walk-in closet. Each additional bedroom has its own luxurious bathroom, providing ultimate privacy and comfort for family or guests.
Enjoy the outdoor space with the large patio area that is ideal for al fresco dining while enjoying the stunning views.